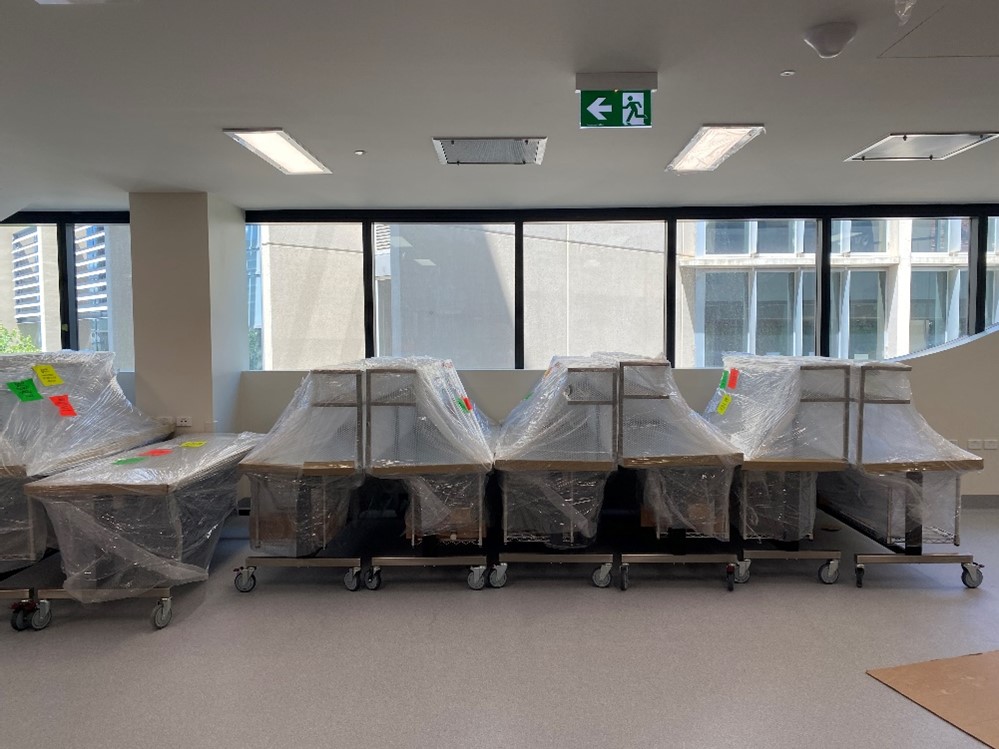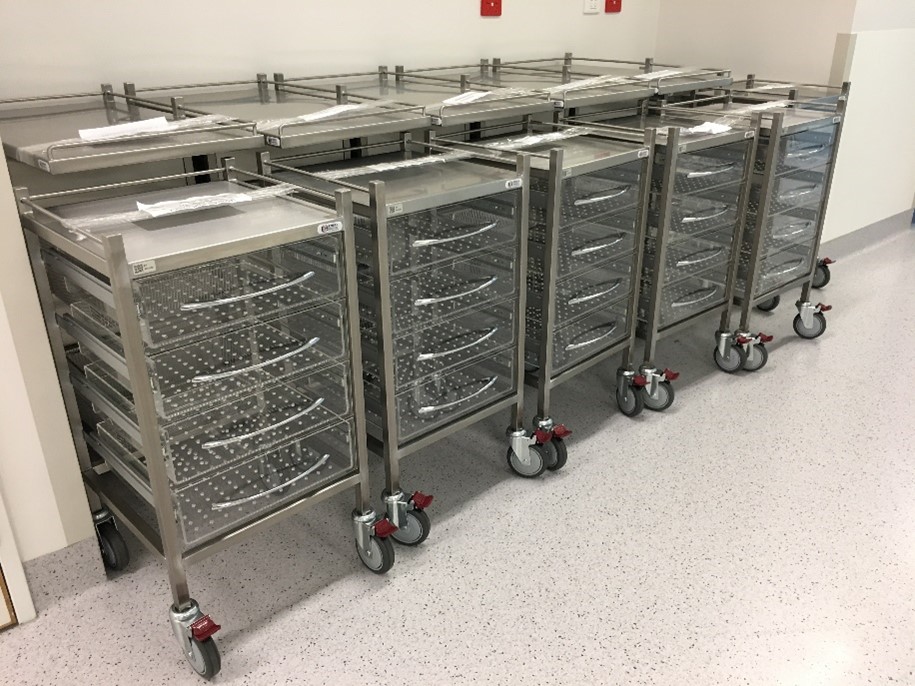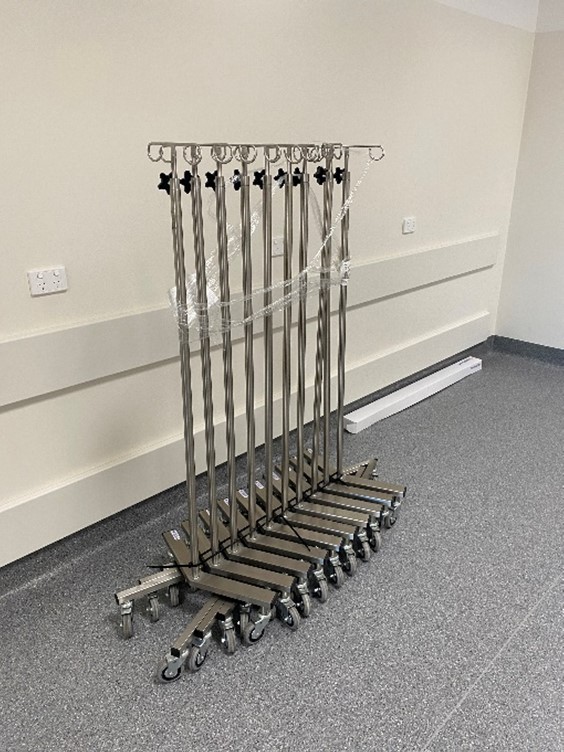The journey from hospital fit-out to the first shift is a critical transition that reveals the real-world impact of design decisions. For architects, builders, and project managers, the success of a healthcare facility is measured not just in its visual appeal or adherence to budget, but in how effectively it supports staff and patient needs from day one. The nuances of hospital design—cabinetry placement, sink height, corridor width—may seem minor on paper, but they have profound effects on workflow, safety, and care quality.
Consider a scenario where a nurse, on her first shift in a newly opened ward, discovers that the medication trolley cannot fit into the lift by just a few centimeters. This oversight, often stemming from insufficient consultation with frontline staff during the design phase, results in wasted time, increased risk of medication errors, and staff frustration. Studies highlight that even minor mismatches between equipment and infrastructure can disrupt workflow and compromise patient safety.
Similarly, the placement and height of sinks play a crucial role in infection control and staff ergonomics. An improperly placed sink can force staff to adopt awkward postures, leading to fatigue and increasing the risk of musculoskeletal injuries. Ergonomic design, supported by evidence-based standards, has been shown to improve compliance with hand hygiene protocols and reduce workplace injuries, directly impacting patient outcomes and staff well-being.

Many design oversights stem from a lack of direct input from end-users. Common issues include:
The most effective hospital designs emerge from active collaboration between design teams and healthcare staff. Involving nurses, doctors, and maintenance personnel in mock-ups and walkthroughs allows for early identification of potential issues. Post-occupancy evaluations—where staff provide feedback after the facility opens—are invaluable for continuous improvement and ensuring that design intent matches operational reality.


At Emery Industries, we understand the stakes of hospital design. We have partnered with countless architects, builders, and project managers across Australia, supplying custom stainless steel equipment that integrates seamlessly into both new builds and refurbishments. Our collaborative approach ensures that every product—whether a bench, trolley, or storage solution—supports the practical needs of frontline staff and enhances the overall function of the facility.
If you are planning a new hospital fit-out or renovation, we invite you to contact Emery Industries to learn how our experience and products can help bridge the gap between design and real-world use, ensuring your project delivers lasting value from the first shift onward.